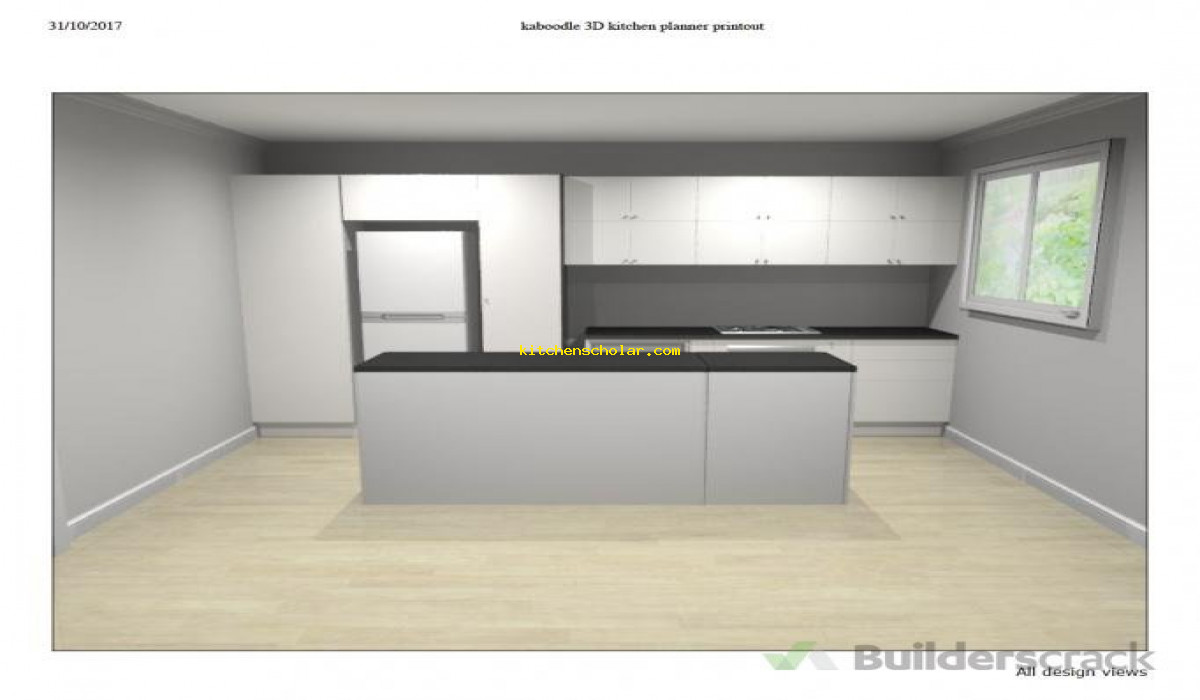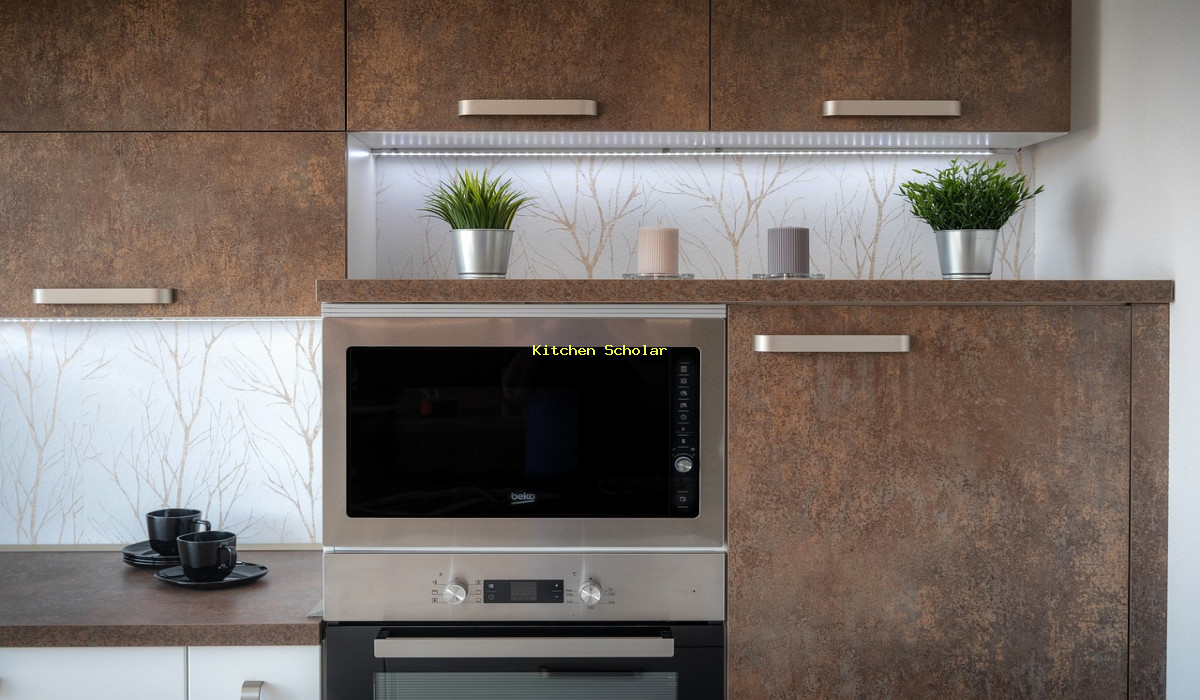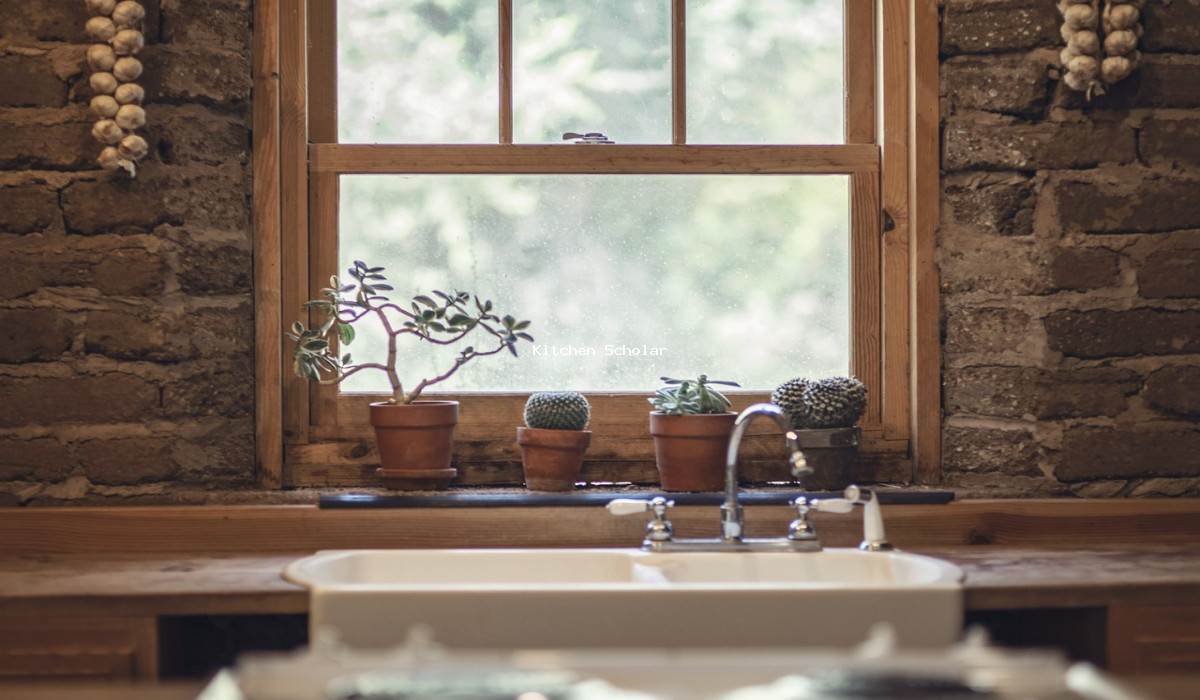Transform Your Kitchen with 5 Incredible Open Modular Design Ideas. Discover the ultimate combination of style and practicality with open modular kitchen design. Say goodbye to cluttered countertops and embrace a modern, customizable layout for your dream kitchen. Experience the perfect fusion of functionality and aesthetics. Let us help you create the kitchen of your dreams!
Transform Your Kitchen with 5 Incredible Open Modular Design Ideas
Transform Your Kitchen with 5 Incredible Open Modular Design Ideas. modern customizable layout Transform Your Kitchen with 5 Incredible Open Modular Design Ideas

How to Design an Open Modular Kitchen
Overview of Open Modular Kitchen Design
Open modular kitchen design has become increasingly popular in recent years, offering a sleek and modern appeal to any home. This style of kitchen utilizes open space and modular components to create a functional and visually appealing cooking area.
In this blog post, we will dive into the world of open modular kitchen design, discussing the key aspects, benefits, and tips for creating your own open modular kitchen. From understanding the concept of open modular kitchens to incorporating them into your home, we will provide a step-by-step guide to help you design your dream kitchen.
Understanding the Concept of Open Modular Kitchens
An open modular kitchen essentially refers to a layout that combines the open concept of the kitchen with modular components such as cabinets, shelves, and counters. This allows for a versatile and functional space that enhances the overall appearance of your kitchen.
In an open modular kitchen, the cooking area is usually integrated with the living or dining area, creating an open and spacious feel. It eliminates the need for walls and barriers, allowing for a seamless transition between spaces. This type of kitchen design is perfect for modern homes, as it creates a sense of openness and spaciousness.
The Benefits of Open Modular Kitchen Design
There are many benefits to incorporating an open modular kitchen design into your home. Some of the main advantages include:
1. More Space and Light
Open modular kitchens are designed to be open and spacious, allowing for more natural light to enter the room. This creates a brighter and more inviting cooking area, making it a great option for homes with limited natural light.
2. Improved Functionality
With an open modular kitchen, the cooking area is integrated into the living space, making it easier to interact with guests while preparing meals. This type of layout also allows for more storage and work area, making the kitchen more functional and efficient.
3. Added Aesthetics
Open modular kitchens are visually appealing, offering a modern and sleek look to any home. The combination of open space and modular elements creates a dynamic and sophisticated atmosphere that enhances the overall aesthetics of your home.
4. Easy to Clean and Maintain
Open modular kitchens are easy to clean and maintain, as there are no walls or barriers to obstruct the cleaning process. This makes it a perfect design choice for busy families or individuals, as it minimizes the time and effort spent on cleaning and maintenance.
Designing an Open Modular Kitchen: Tips and Considerations
Designing an open modular kitchen may seem overwhelming, but with the following tips and considerations, you can create a functional and aesthetically pleasing space that meets all your needs.
1. Plan Your Layout
The first step in designing an open modular kitchen is planning your layout. Consider the flow of the space, ensuring that essential areas like the sink, stove, and refrigerator are easily accessible. You should also think about the placement of cabinets, shelves, and other modular components to ensure maximum functionality.
2. Choose the Right Materials and Finishes
When it comes to materials and finishes for your open modular kitchen, consider durability and aesthetics. Opt for high-quality materials that can withstand everyday use and are easy to clean. You can also mix and match different textures and finishes to add visual interest to the space.
3. Maximize Storage Space
One of the benefits of open modular kitchens is the added storage space. Take advantage of this by incorporating ample storage options, such as built-in cabinets, shelves, and pull-out pantries. This will help keep your kitchen clutter-free and organized.
4. Don’t Neglect Lighting
With an open concept kitchen, lighting plays a crucial role in enhancing the overall atmosphere. Consider a combination of natural and artificial lighting, such as large windows and overhead lights, to create a well-lit and inviting space.
5. Incorporate Personal Touches
Your open modular kitchen should reflect your personal style and needs. Add personal touches such as decorative elements and artwork to elevate the space and make it feel more like home.
6. Seek Professional Help
Designing an open modular kitchen can be a complex task, and seeking professional help can make a significant difference. Interior designers and kitchen specialists can provide expert advice and help bring your vision to life.
Incorporating Open Modular Kitchens Into Your Home
Now that you have a better understanding of open modular kitchen design and the key elements to consider, it’s time to incorporate this style into your home. Here are some examples of how you can utilize open modular kitchens in different spaces:
1. Open Kitchen and Living Room Combination
This is the most popular configuration for open modular kitchens, where the cooking area is integrated with the living room or dining area. This creates a seamless flow between spaces, making it perfect for entertaining guests.
2. Galley Style Open Kitchen
In this design, the kitchen is placed against one wall, with an adjacent open space for the living room or dining area. This layout is ideal for small spaces and works well in apartments or condominiums.
3. U-Shaped Open Kitchen
The U-shaped open kitchen has three walls of counter space, with the fourth side open to the living room or dining area. This design provides ample storage and work area, making it ideal for larger homes.
4. L-Shaped Open Kitchen
The L-shaped open kitchen utilizes two adjacent walls for countertops and cabinets, with the third side open to the living or dining area. This layout is perfect for creating a social atmosphere, as it allows for interaction with guests while cooking.
Transform Your Kitchen with 5 Incredible Open Modular Design Ideas
Discover the ultimate combination of style and practicality with open modular kitchen design. Say goodbye to cluttered countertops and embrace a modern, customizable layout for your dream kitchen. Experience the perfect fusion of functionality and aesthetics. Let us help you create the kitchen of your dreams!. Open Modular Kitchen Design Modular Kitchen Transform Your Kitchen with 5 Incredible Open Modular Design Ideas.
Open Modular Kitchen Design: A Comprehensive Guide
What is an Open Modular Kitchen?
An open modular kitchen is a versatile and customizable design concept that allows for ample storage, easy accessibility, and a seamless blend of cooking, dining, and living spaces. This type of kitchen is typically preferred in modern homes due to its functional and aesthetic benefits.
The Benefits of an Open Modular Kitchen Design
There are several advantages to adopting an open modular kitchen design in your home. These include:
1. Increased Space and Storage
By removing traditional physical barriers such as walls and doors, an open modular kitchen creates the illusion of a larger space and allows for greater mobility. The customizable storage options of modular kitchens also help to keep your kitchen organized and clutter-free.
2. Better Socialization
The open design of a modular kitchen allows for easier conversation and interaction between the cook and other people in the living space, making it an ideal layout for social gatherings and family time.
3. Enhanced Natural Lighting
With no walls to block natural light, an open modular kitchen design makes the most of your home’s natural lighting, saving on electricity costs. It also provides a more pleasant cooking experience with improved visibility.
4. Flexibility and Customization
Modular kitchens are highly customizable, meaning you can design your kitchen to suit your specific needs, preferences, and lifestyle. You can mix and match different modules and components to create an efficient and personalized cooking space.
5. Easy Maintenance
As modular kitchens usually come with detachable and interchangeable components, it is effortless to maintain them. Any damaged or worn-out parts can quickly be replaced, making it a more cost-effective choice in the long run.
The Design Process for an Open Modular Kitchen
The process of designing an open modular kitchen involves several key steps. These include:
1. Understanding Your Needs
Before you begin designing your kitchen, it is essential to identify your specific requirements and preferences. This includes determining your cooking style, storage needs, and budget.
2. Assessing Available Space
The next step is to take measurements of your kitchen space and identify any potential design constraints. This will help you choose the right cabinet sizes and modules to achieve the best possible layout.
3. Selecting Modules and Components
Modular kitchens feature pre-manufactured, ready-to-install units that can be easily assembled to create a functional space. You can select from a wide range of modules and components, such as cabinets, drawers, shelves, and countertops, to create your desired layout.
4. Customization and Personalization
One of the unique features of open modular kitchens is the ability to customize and personalize the design according to your preferences. You can choose from a variety of materials, finishes, and colors to match your aesthetic and functional requirements.
5. Installation and Finishing Touches
Once you have finalized the design, the next step is to have the modules and components delivered and installed by professionals. The finishing touches such as lighting, electrical outlets, and plumbing will also be added during this stage.
Design Tips for an Open Modular Kitchen
1. Create Zones for Different Activities
Arrange the various components of your open modular kitchen, such as the cooking and dining areas, in designated zones to make the most of the available space and to facilitate easy movement.
2. Incorporate Smart Storage Solutions
Utilize every inch of storage space in your open modular kitchen by incorporating innovative solutions such as pull-out shelves, corner cabinets, and hanging racks to enhance accessibility and functionality.
3. Play with Colors and Textures
Open modular kitchens offer endless design possibilities when it comes to colors and textures. Experiment with a mix of light and dark colors, as well as different materials such as wood, glass, and metal, to add visual interest and personality to your kitchen.
4. Introduce Natural Elements
Integrating natural elements such as potted plants, herb gardens, and a view of the outdoors will inject life and warmth into your open modular kitchen. You can also opt for eco-friendly and sustainable materials in your design.
5. Make Use of Vertical Spaces
Maximizing vertical storage space is crucial in an open modular kitchen. Install tall cabinets and shelves to store items that are used less frequently and make the most of your kitchen’s height.
In Conclusion
An open modular kitchen is not just a design trend; it is a smart and functional layout that offers a variety of benefits. By following these design tips and understanding the process, you can create a modern, stylish, and highly functional space that is tailored to your needs and lifestyle.
References:
1. “Why You Should Consider a Modular Kitchen Design.” Home & Design. https://www.homeanddesign.com/2019/02/13/why-you-should-consider-a-modular-kitchen-design
2. “The Pros and Cons of an Open-plan Kitchen.” Ideal Home. https://www.idealhome.co.uk/kitchen/kitchen-advice/pros-and-cons-of-an-open-plan-kitchen-48553
3. “What is a Modular Kitchen and How to Design One?” Mygubbi. https://www.mygubbi.com/gubbi-labs/kitchen-design-ideas-blog/modular-kitchen-design
4. “7 Great Benefits of Modular Kitchen Design for Your Home.” Decoist. https://www.decoist.com/modular-kitchen-design-benefits/
5. “10 Tips for Designing a Modular Kitchen.” Homify. https://www.homify.in/ideabooks/5382721/10-tips-for-designing-a-modular-kitchen
Transform Your Kitchen with 5 Incredible Open Modular Design Ideas

Transform Your Kitchen with 5 Incredible Open Modular Design Ideas
What are the advantages of an open modular kitchen design?
Answer: An open modular kitchen design offers several advantages including better ventilation, more natural light, increased accessibility, and a more spacious look and feel. It also allows for easier social interaction between the kitchen and living or dining areas.
Are open modular kitchens suitable for small spaces?
Answer: Yes, open modular kitchens can be designed to be space-efficient and functional even in small spaces. The modular nature of the design allows for customization according to the available space and needs of the homeowner.
What are the key elements of an open modular kitchen?
Answer: The key elements of an open modular kitchen include a central island or breakfast counter, open shelves or cabinets, built-in appliances, and a seamless flow of space between the kitchen and adjacent areas.
Can I convert my existing kitchen into an open modular kitchen?
Answer: Yes, it is possible to convert an existing kitchen into an open modular design. However, it is important to consult a professional designer to ensure proper planning and execution for a seamless transition.
Do open modular kitchens require a lot of maintenance?
Answer: No, open modular kitchens are designed to be low maintenance. The use of durable and easy-to-clean materials, along with proper storage solutions, can help keep the kitchen looking clean and organized with minimal effort. Transform Your Kitchen with 5 Incredible Open Modular Design Ideas

